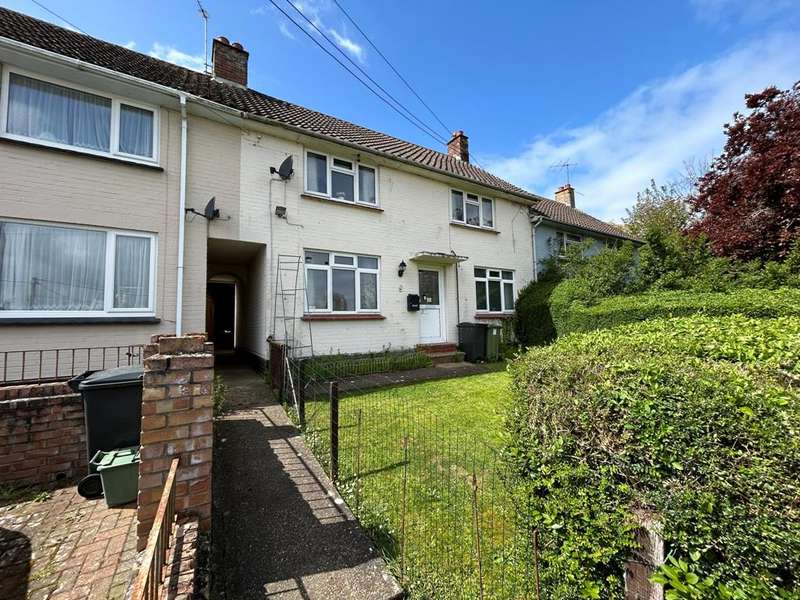£295,000
3 Bedroom Terraced House
Brook Meadow, Sible Hedingham, Halstead, CO9
First listed on: 29th April 2024
Nearest stations:
- Braintree (7.2 mi)
- Sudbury (7.3 mi)
- Bures (7.7 mi)
- Chappel and Wakes Colne (8.1 mi)
- White Notley (9.7 mi)
Interested?
Call: See phone number 01787 479988
Property Description
SCOTT MADDISON are delighted to bring to the market for sale this elevated three bedroom terraced house in need of modernisation and improvement and benefiting from no onward chain. Viewing is recommended.
UPVC half glazed entrance door opens into:
ENTRANCE HALL
1.52m x 1.50m (5' x 4'11)Smooth ceiling. Vinyl tiled flooring. Staircase rising to the first floor with fitted carpet. Doors to:
SITTING ROOM
5.77m x 3.15m (18'11 x 10'4)A double aspect with UPVC double glazed window to front elevation with radiator beneath and UPVC sliding patio doors opening to the rear garden. Textured ceiling. Chimney breast features to one side of the room with an open fireplace, tiled surround incorporating hearth and mantle with recess either side. Picture rail. Further radiator. Power points.
DINING ROOM
3.78m x 3.33m (12'5 x 10'11)Textured ceiling. UPVC double glazed window to front elevation with radiator beneath. Chimney breast to one side of the room with a capped off gas fire with recess either side. Carpet. Power points. Opening to the under-stairs storage area. Door to:
KITCHEN
4.34m max x 1.85m (14'3 max x 6'1)Textured ceiling with LED light fitting. UPVC double glazed window to the rear elevation. One and a half bowl stainless steel sink unit with chrome monobloc tap. Inset roll edge work surface with drawer and cupboard units beneath. Space for cooker. Opposite further roll edge work surface with drawer and cupboards beneath and wall cabinets over. Space for fridge freezer. Vinyl floor tiles. Power points. Radiator. Opening into a useful pantry with space and plumbing for washing machine. High level shelving above. Half glazed UPVC double glazed door opens to rear lobby.
REAR LOBBY
1.96m x 0.99m (6'5 x 3'3)Two steps lead down from the kitchen. Vinyl floor covering. Half glazed UPVC door to side elevation. Wooden door opens into cloakroom. Further wooden door opens into shelved storage with sloping corrugated roof and light pendent.
CLOAKROOM
1.52m x 0.76m (5' x 2'6)Smooth ceiling. UPVC double glazed window to side elevation with privacy glass. High level toilet cistern and vinyl flooring.
STORE ROOM
1.50m x 1.07m (4'11 x 3'6)Sloping ceiling with light pendent. Four tier shelving to one side.
FIRST FLOOR - LANDING
2.84m in width x 1.68m in depth max (9'4 in widthSmooth ceiling. Hatch to the loft space. UPVC double glazed window to rear elevation overlooking the rear garden. Door to cupboard housing a glo-worm gas boiler. Carpet. Further doors to:
BEDROOM ONE
4.22m max x 3.10m (13'10 max x 10'2)Textured ceiling. UPVC double glazed window to front elevation overlooking the greensward with radiator beneath. Wooden picture rail. Sealed chimney breast with recess beside. Arched opening opens into a useful storage area. Power points.
BEDROOM TWO
3.99m x 3.33m (13'1 x 10'11)Smooth ceiling. UPVC double glazed window to front elevation overlooking the greensward with radiator beneath. Sealed chimney breast with recess either side. Power points. Door to storage cupboard over the staircase.
BEDROOM THREE
2.87m x 2.57m (9'5 x 8'5)Textured ceiling. UPVC double glazed window to rear elevation with radiator beneath. Wooden picture rail. Door to storage cupboard. Power points.
BATHROOM
2.39m x 1.68m (7'10 x 5'6)White suite comprises of panelled bath with chrome taps, bath side concertina glass screen, Triton electric shower fitted over, tiled surrounds. Pedestal wash hand basin with chrome monobloc tap and a duel flush close coupled WC. Textured ceiling. Extractor fan. UPVC double glazed window to rear elevation with privacy glass. Radiator. Vinyl flooring. Electric wall mounted fan heater.
OUTSIDE
Front - shared pathway leads to a wooden gate opening to the front garden with pathway leading to the covered entrance door. The garden is neatly tended and laid to grass with established hedging defining the front and side boundary with chain-link fence to the opposite boundary. Shared covered pathway leads between the properties to the rear garden gate. Rear - 46'9 in depth x 19'2 in width. Wooden gate opens from the shared passageway onto a pathway which leads to the back door, continuing down the garden to a brick built shed. The shed is 10'9 x 6'5 with sloping corrugated roof, light fitting, power points, concrete floor and UPVC double glazed window to side elevation and wooden timber door. Low walling with steps up to paved area continuing down the garden with grass neatly tended conifer hedge to the left hand side. Further conifer trees define the rear boundary and wooden fencing to the right behind a greenhouse and garden shed. Outside water tap.
SERVICES
We understand that all mains services are connected to the property, however, we have not verified connections.Council Tax Band: B
Useful Statistics In Your Area
We have collected some useful information to help you learn more about your area and how it may affect it's value. This could be useful for those already living in the area, those considering a move or a purchase of a buy-to-let investment in the area.
Property Location
Property Street View
Price History
Listed prices are those submitted to us and may not reflect the actual selling price of this property.
| Date | History Details |
|---|---|
| 02/05/2024 | Property listed at £295,000 |
Property Floorplans
Mortgage Calculator
Calculate the cost of a mortgage for your new home based on available data.
Get an Instant Offer
Looking to sell quickly. OneDome's Instant Offer service can get you a cash offer within 48 hours and money in the bank in as little as 7 days. Giving you speed and certainty.
Find the best Estate Agents
Need to sell and want the best agent? Compare your local agents from thousands nationwide. Get no-obligation quotes immediately just by entering your postcode.
























 Arrange Viewing
Arrange Viewing Check Affordability
Check Affordability














